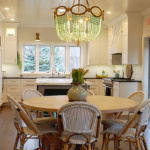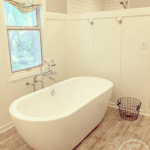Hey there! Remember this design plan for my client’s kids bathroom?
Well, the room is almost complete, and it’s looking like this…
I need to take my good camera over and get some more pics, but in the meantime, I’ve started a bathroom renovation for another client.
This is a “before” shot of the space …
And here’s my design plan for it…
We are going to use this pattern cement tile for the floor …
I’m really excited about turning this vintage library table (a craigslist find!) into a vanity with a vessel sink and wall mount faucet.
I will be sharing progress pics next week, so be sure to follow me on Instagram for the latest.
Have a great weekend!









