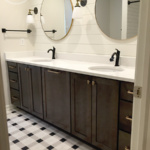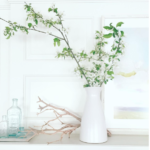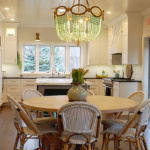Last Spring I designed this new master bathroom for one of my favorite clients.
My client loves her new bathroom, but she doesn’t love that her little boys now use it all the time. And, since moms deserve at least one kid-free space in the house, we are going to update the boys’ bathroom so they’ll want to use it instead of the master bathroom.
The boys’ bathroom is off the upstairs hallway, and is used by guests as well.
It needs an update, wouldn’t you agree? Here’s the design plan…
We are basically tearing out everything and starting new. The new custom vanity will be finished in a dark gray stain, and the floor will be these gingham cement tiles that I am sooooo ridiculously excited to use.
We will add shiplap to the wall behind the vanity, two large round mirrors and sconces.
I’m hoping that the Delta Trinsic faucet will be available in the matte black finish by installation time, but if not, we will use the champagne bronze finish.
The tub will be replaced, and new subway tiles will be installed on the shower walls.
As soon as the vanity is ready, the demo will begin. Hopefully, in a couple of weeks! I will share the progress with you.
I think the bathroom is going to be gorgeous! Who knows, maybe mom will be using the boys’ bathroom now 🙂







